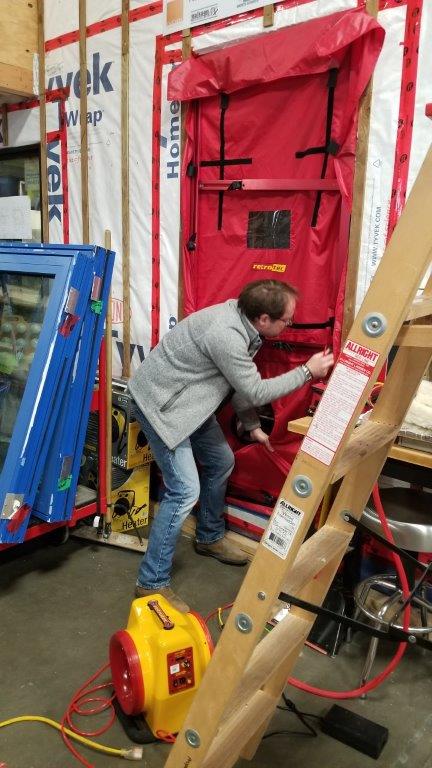What is passive House? What is ultra-low energy building? I believe you feel very abstract, vocabulary and cannot understand, today let me give you a science popularization! It will become the new trend of Mainstream Architecture in the future.
Passive house and ultra-low energy building
This is the building standard. Passive housing is considered to be the most stringent and energy-based standard in today’s design and construction industry. The energy consumption of heating and cooling for buildings is 90% lower than that of traditional buildings. The high-performance building standard of passive housing is internationally recognized and has scientific basis and proof.
Passive housing is relative to the active, passive “supply – warm / cold”. That is to say, it is not through the traditional heating mode and active air conditioning form to achieve comfortable indoor environment in winter and summer, that is to adjust the indoor temperature to the appropriate temperature with very small energy consumption, which is very environmental protection. It is suitable for any type of building, including multi family residence, house, office, school, kindergarten, supermarket, etc. it can also be used in new buildings, existing decoration and reconstruction buildings.
Passive residence is a kind of residence which applies architectural design method to achieve excellent energy efficiency and superior thermal comfort. Thermal and cooling loads are minimized by passive measures (e.g., airtightness, thermal bridge-free, thermal insulation), high performance thermal window, passive solar energy, thermal bridges. As passive residential buildings are airtight, they need balanced controlled ventilation and high-quality heat exchange to provide fresh air at any time. All energy consumption data of relevant buildings must comply with the specifications and quantification of passive house planning package (phpp). In order to obtain the certificate of passive house, it has to be approved by the German Institute of energy consumption for many times.
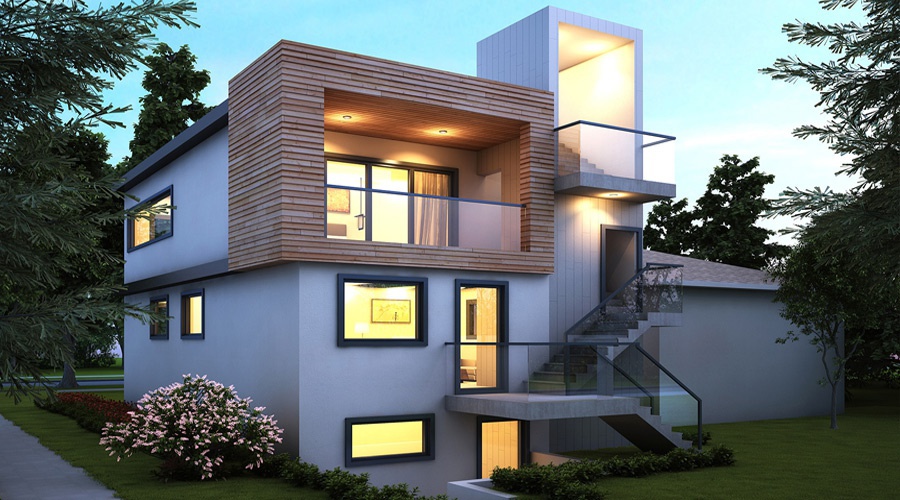
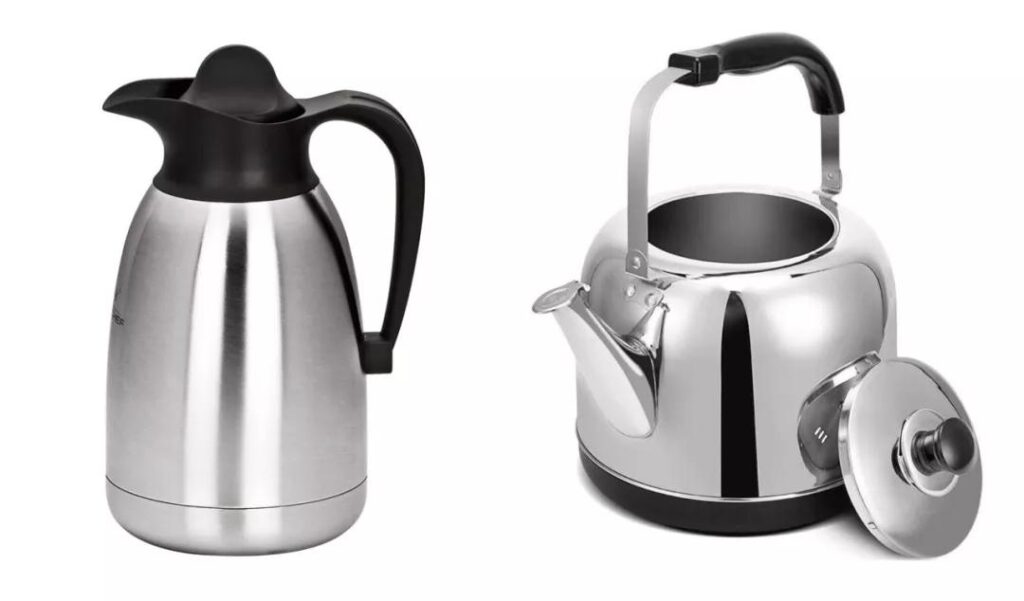
History of Passive house
English passive house or building, German: (passiv Haus) originated from Germany, where passiv means passive, Haus refers to houses or buildings. The concept of “passive house” was established on the basis of low-energy buildings in Germany in the 1980s. In 1988, Professor Bo Adamson of Lund University in Sweden and Dr. Wolfgang Feist of Germany first put forward this concept. They thought that “passive house” was a kind of “passive house” Buildings should be able to maintain a comfortable indoor thermal environment without active heating and air conditioning systems. In 1991, the first passive house Darmstadt kranichstein was built in Darmstadt, Germany. Since its completion, it has been operating normally according to the design requirements and achieved good results.
Energy, the largest passive office building in the world, was built in Ulm, Germany in 2002. According to the requirements published by damstadt passive housing agency, the building must meet specific standards in terms of annual heat demand, heat load, air density and basic energy demand before it can be called a qualified “passive house”.
Technology and practice of passive building
The thermos bottle principle is the simplest example to illustrate the passive room. When the kettle turns the water on, turn off the fire, and then pour half of the hot water into the vacuum thermos. If the original kettle is half hot, the heat will be kept longer, or if it is half of the vacuum flask, the answer is vacuum flask.
Just as in today’s houses, heat comes from the heating system (whether wind or geothermal). Under the premise of not consuming any energy, the vacuum thermos keeps the boiling water at a certain degree of heat continuously. We call it “passive” warmth preservation, which simply explains the concept of passive room.
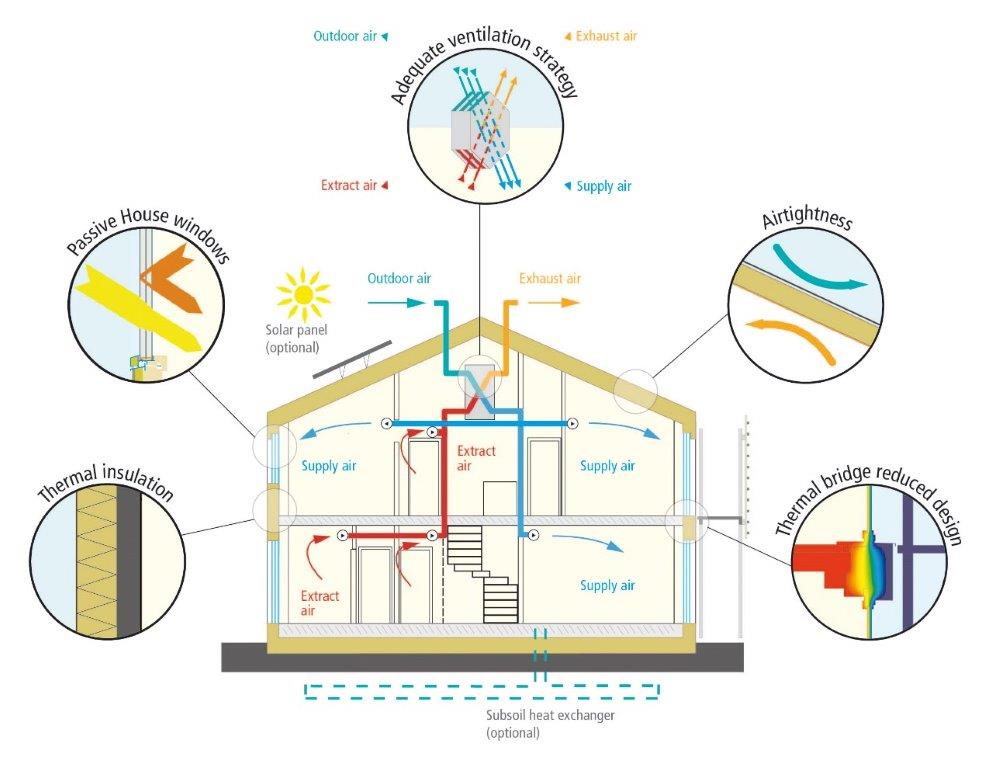
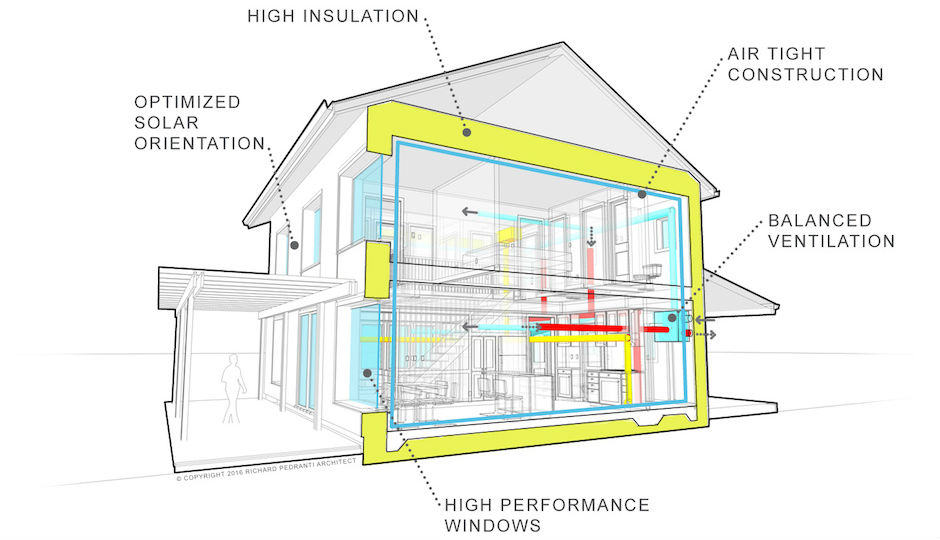
The design and construction technology of passive house include the following five principles:
1. Thermal insulation of building envelope:
Generally speaking, the external wall design of passive house is equivalent to wearing a set of thick down jacket for the house, and of course, adding a down cap and woolen boots. Just as the house is covered with a thick thermal insulation layer under the ground base, the heat required by the exterior wall of the building is kept indoors, or the unnecessary heat is isolated from the outside.
2. External window with high thermal insulation performance:
Natural light is an indispensable part of the house, but it is also the main cause of indoor overheating or supercooling. Therefore, the external window frame of passive room must be well insulated and equipped with three layers of glass, and the hollow part should be filled with argon or krypton gas to avoid heat transfer. It can not only reduce the heat loss, but also increase the insulation and comfort. Even in cold ice and snow weather, indoor glass can exceed 17 ° C.
3. High air tightness:
High air tightness means that there is no air leakage and there will be no air loss. The passive house has strict requirements for gas loss. Considering the air tightness design carefully, all nodes and interfaces should be designed to be air tight. If the sealing is not good, cold and hot gas convection will be generated, resulting in heat loss. Good air tightness can improve the indoor air quality and reduce the wind damage to the thermal enclosure caused by uncontrolled moist air flow Insurance. Usually, the air tightness of each passive room should be measured after the completion of the air tight enclosure.
4. A thermal bridge design:
The so-called thermal bridges effect is the physical effect of heat conduction. No matter the building of wood structure or concrete structure, the thermal conductivity of exterior wall and interior wall at the joint point of floor and wall corner is caused by the difference of building materials (for example, the thermal conductivity of concrete material is 2-4 times of that of ordinary brick), and the indoor ventilation is not smooth
5. Heat recovery ventilation:
Due to the airtight structure, and the windows are not commonly used, the mechanical ventilation system for heat exchange will be the focus, providing fresh air continuously to the room. This kind of system is also called heat recovery system. Its principle is to recover and exhaust the air containing humidity in the room, but at the same time, the waste heat of exhaust gas will be used to heat the fresh air drawn in (although AC, there is no mixed waste gas and fresh air in the pipe guide of the unit). For cold winter or humid summer climates, active ventilation (countercurrent air / air heat exchange) provides high quality air using a heat recovery ventilation system.
Of course, passive house design also has site selection and the use of environmental elements around the building (such as terrain, sun, wind, rain, plant planting, etc.), in order to maximize energy conservation and improve the quality of indoor environment.
For more information please see this link: https://elearning.passivehouse.com/mod/book/view.php?id=1039

